Project Details
The clients, both psychiatrists, desired a home reflecting their lifestyle with open, green, and enclosed spaces fostering connectivity.
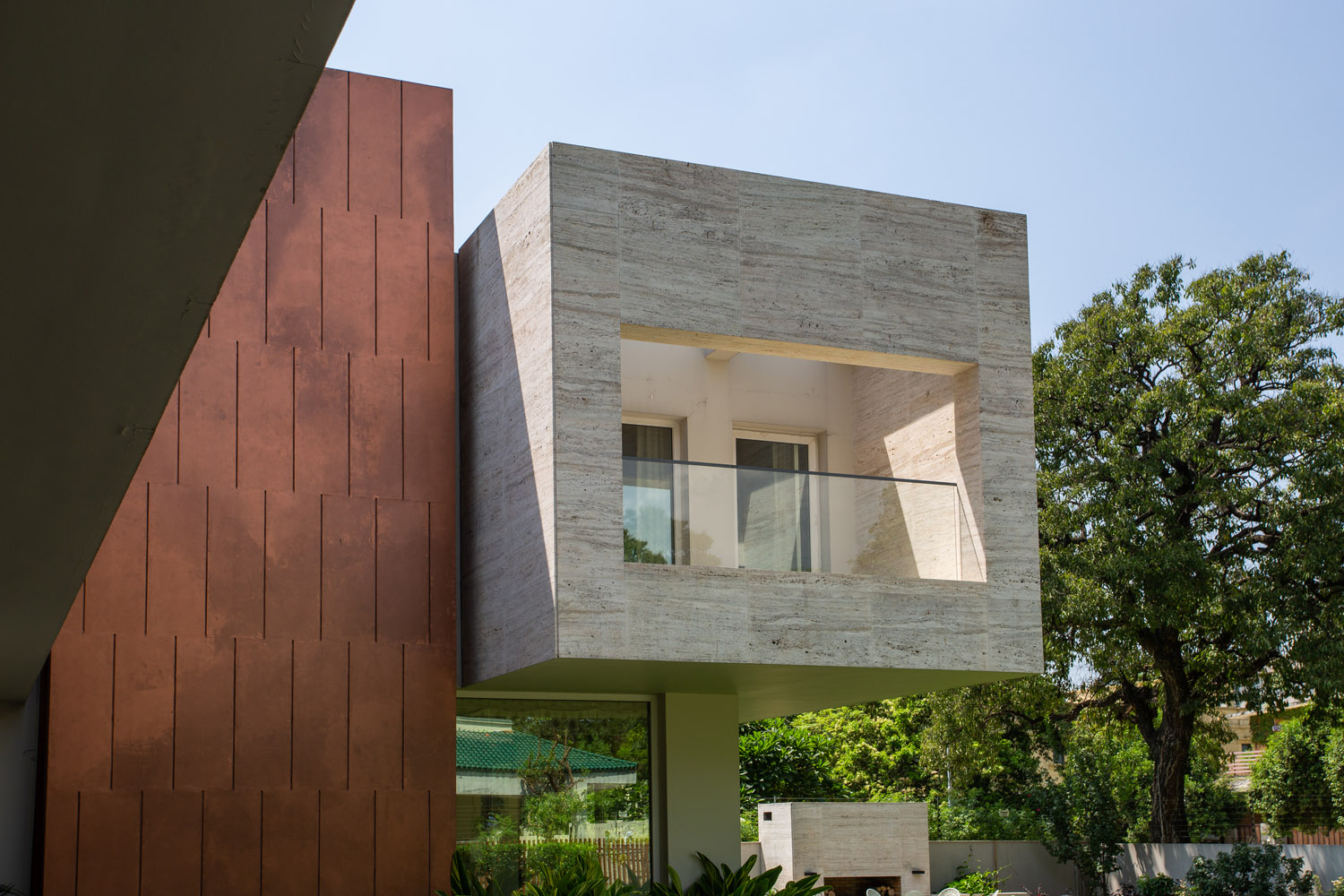
The clients, both psychiatrists, desired a home reflecting their lifestyle with open, green, and enclosed spaces fostering connectivity.
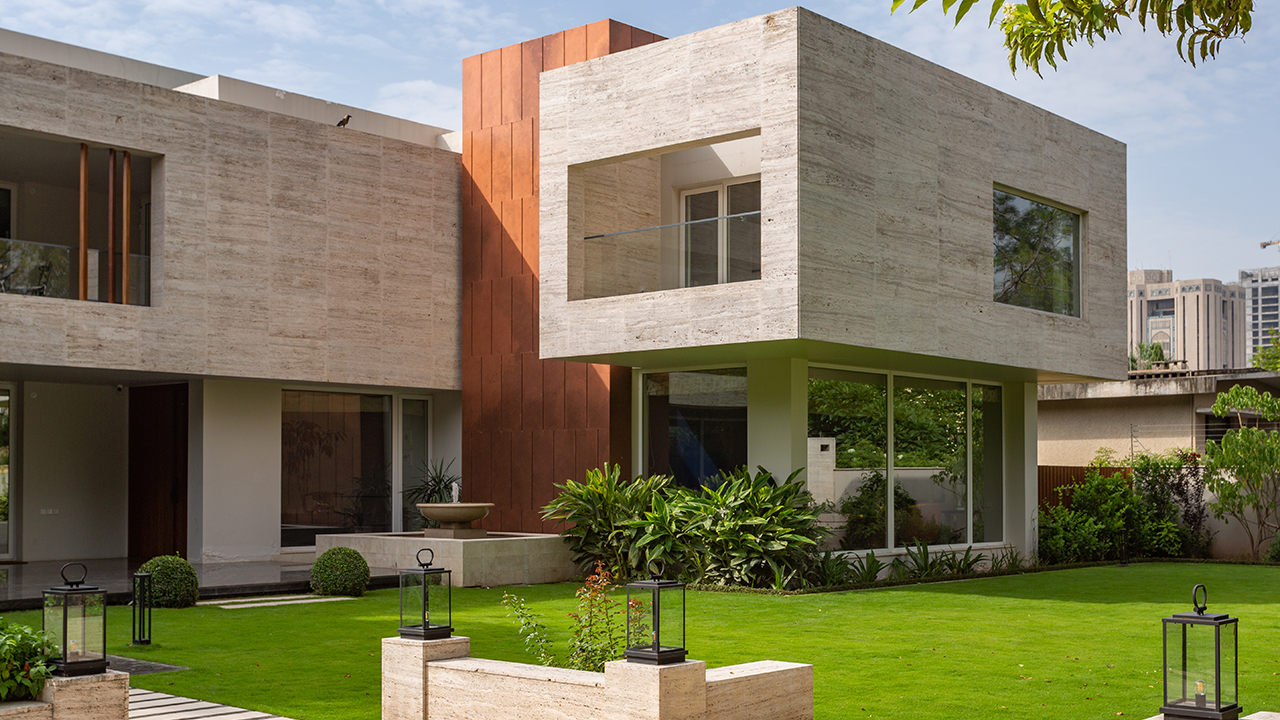
They envisioned a grand entrance akin to a hotel lobby, offering a prelude to the residence's essence. The living room, serving as the heart of the house, was to visually connect with other spaces and the surrounding landscape, emphasizing panoramic views.
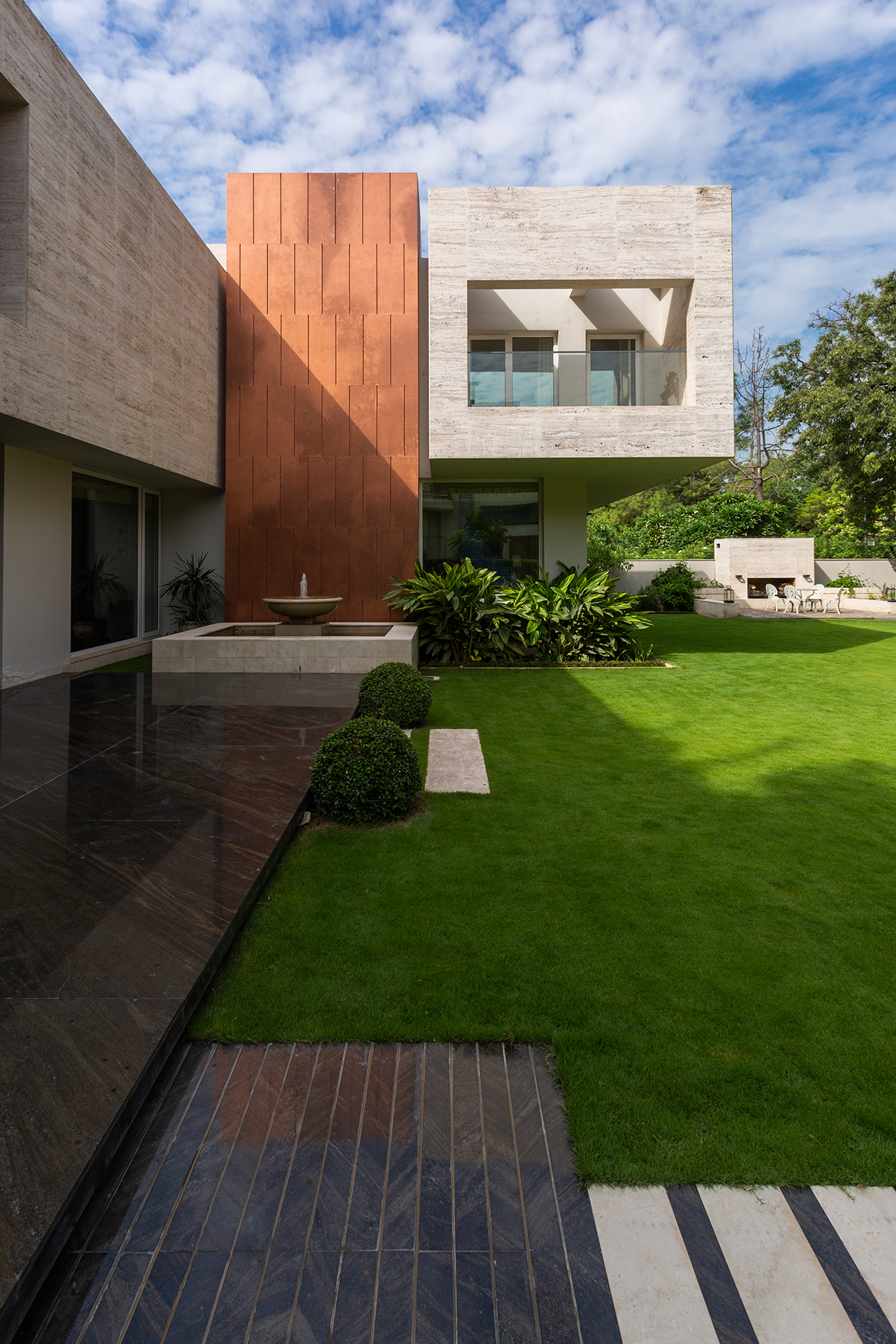
The design encompassed a grand lobby, master suite, three bedrooms, entertainment areas, guest suite, open lawn, and garage.
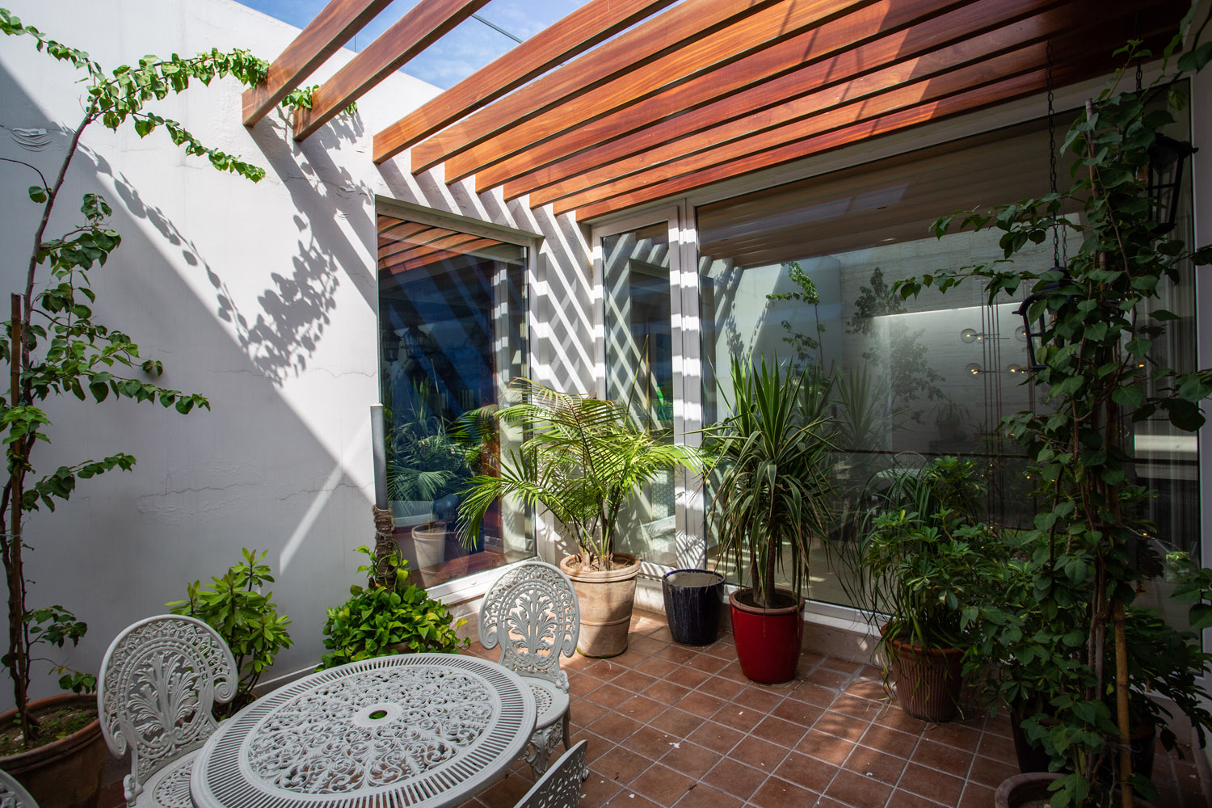
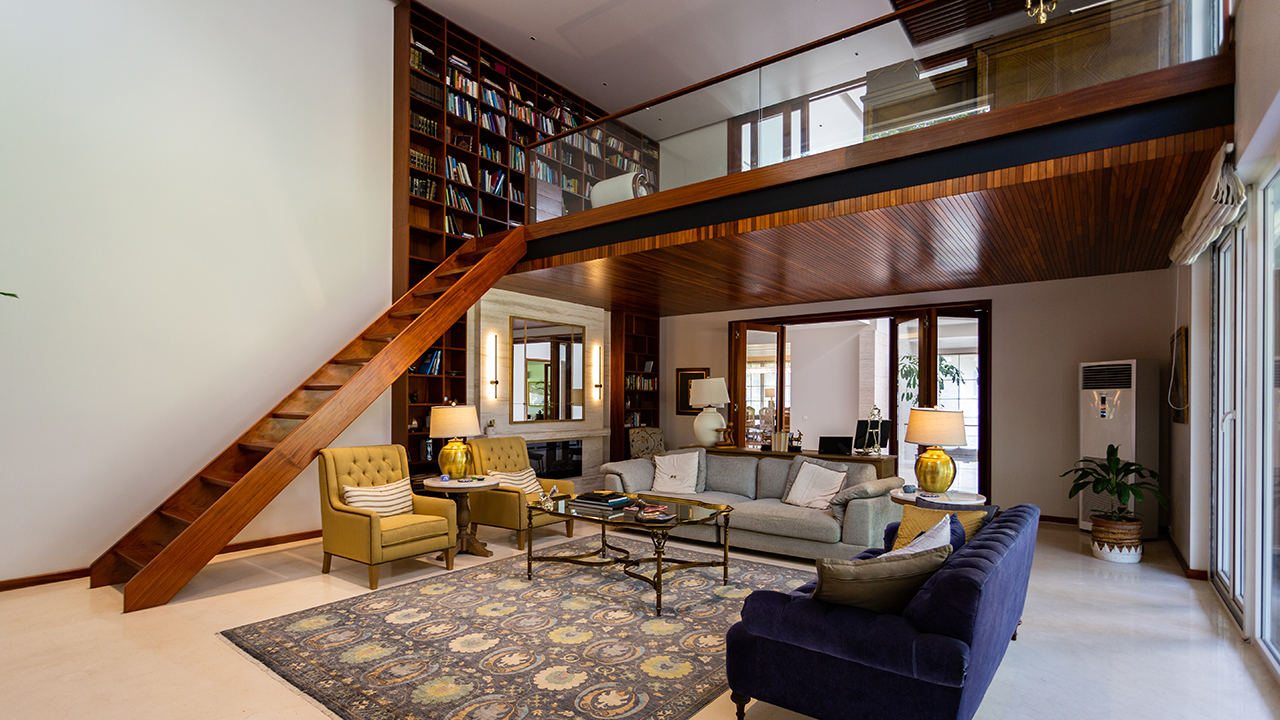
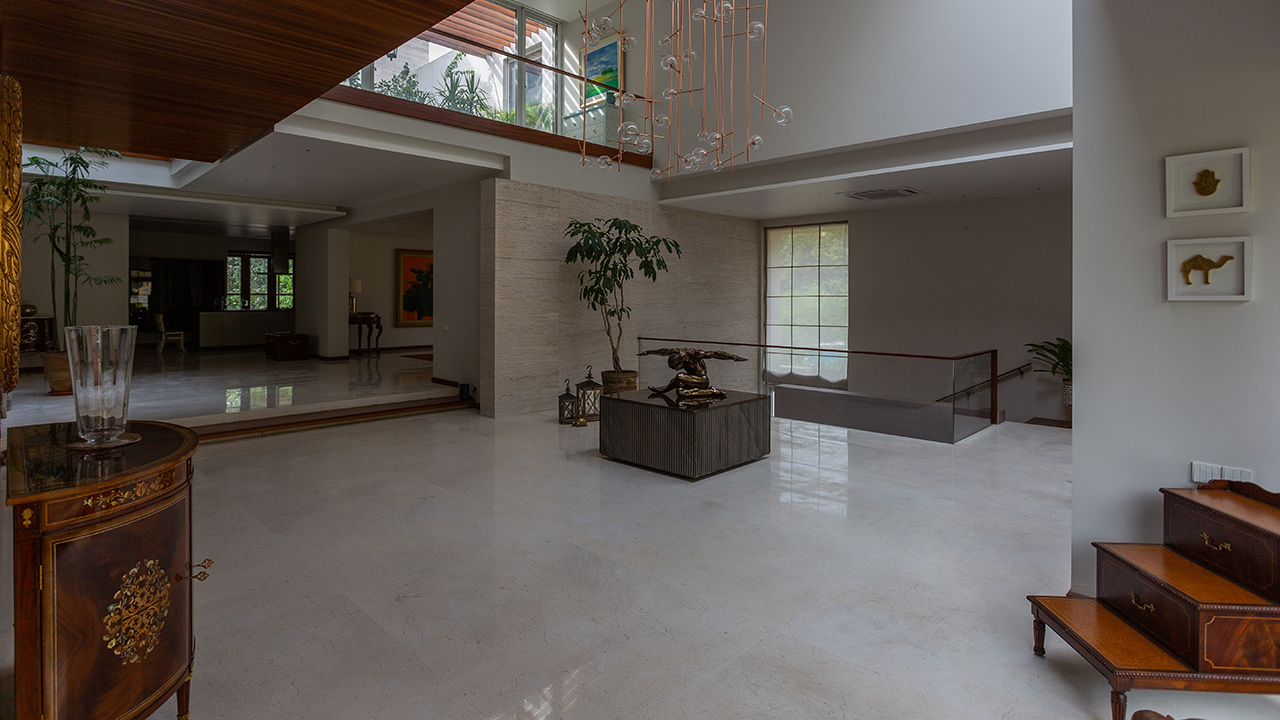
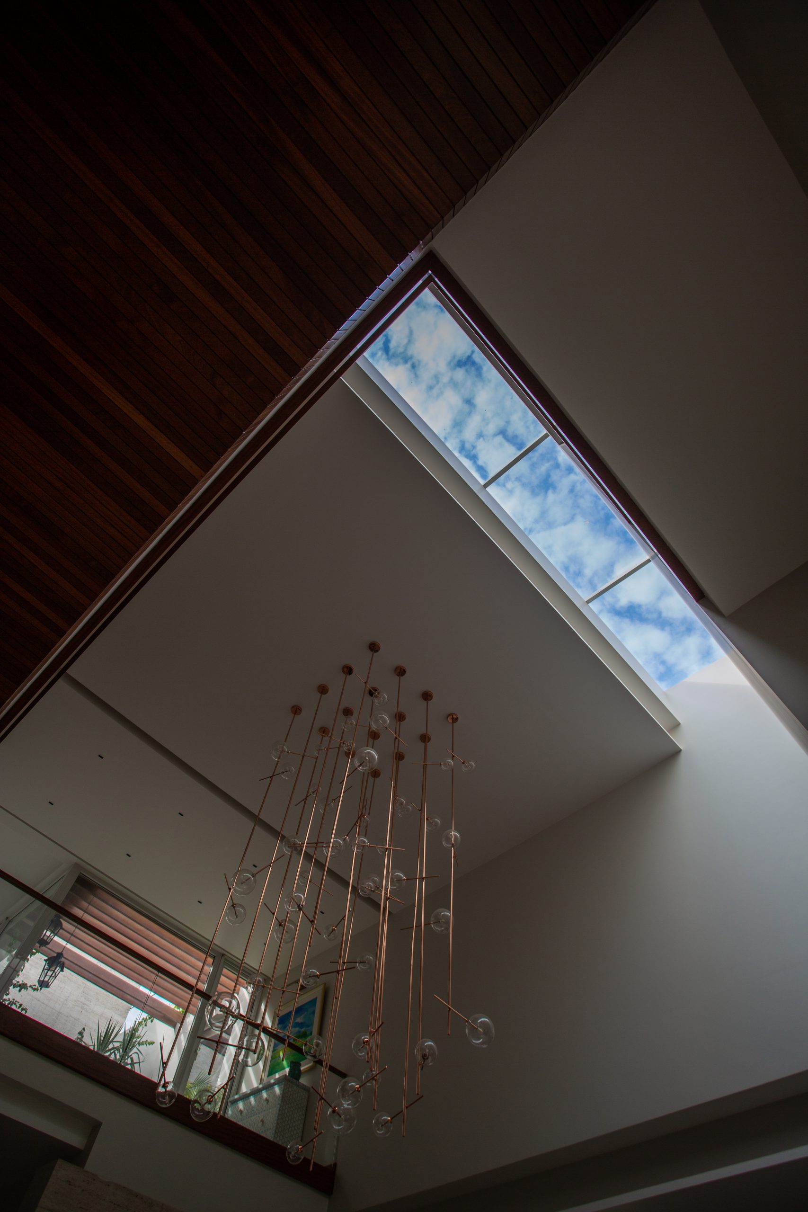
The talent at ARA runs wide and deep. Across many markets, geographies and typologies, our team members are some of the finest professionals in the industry..




